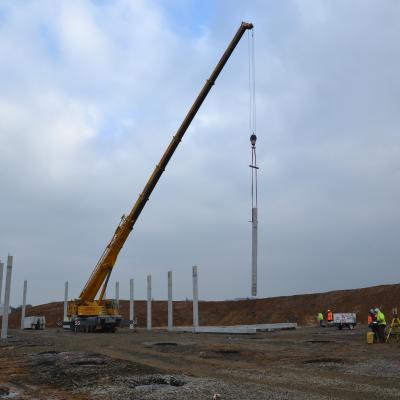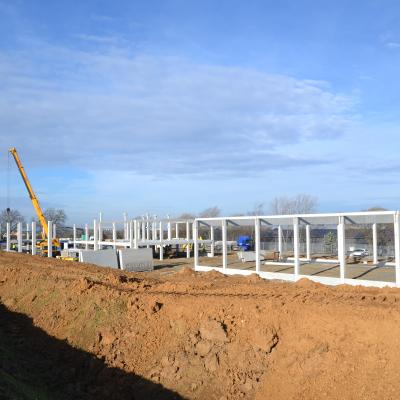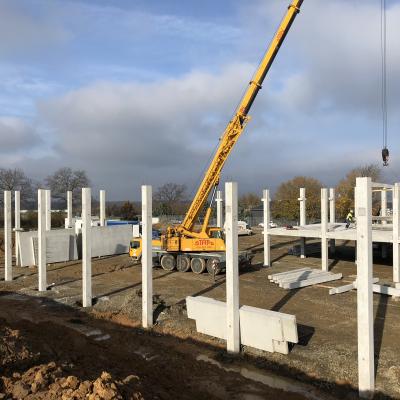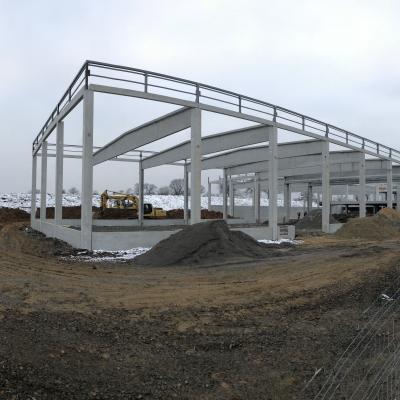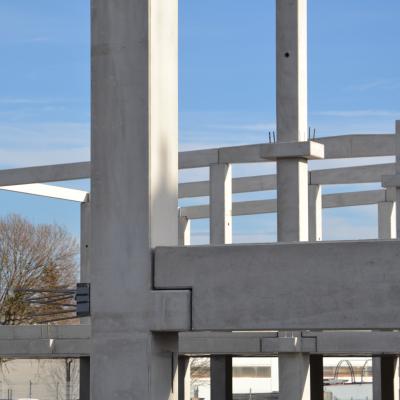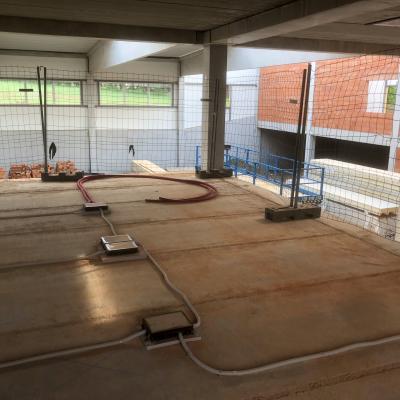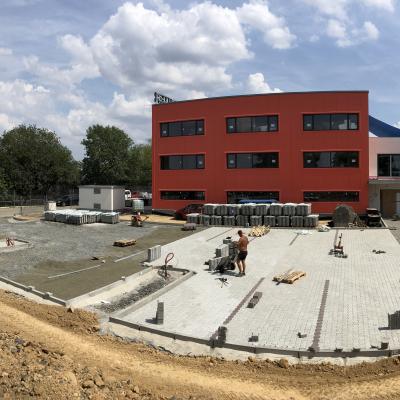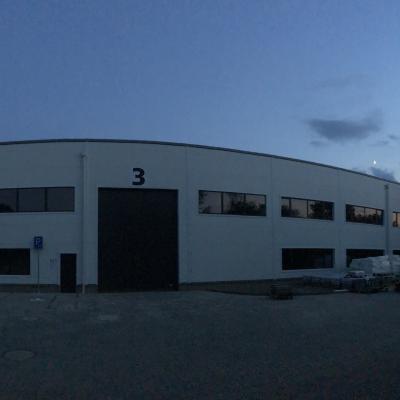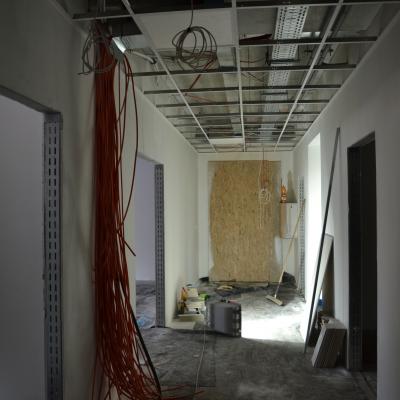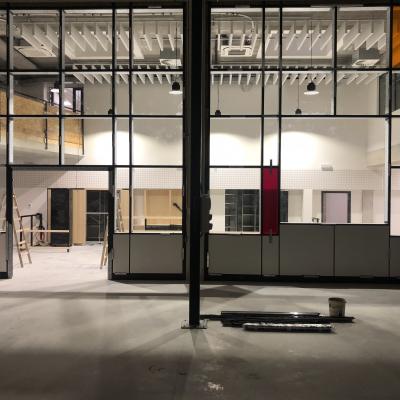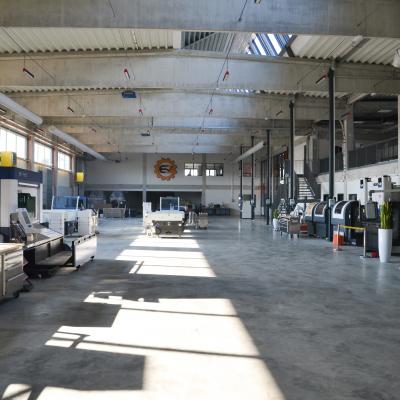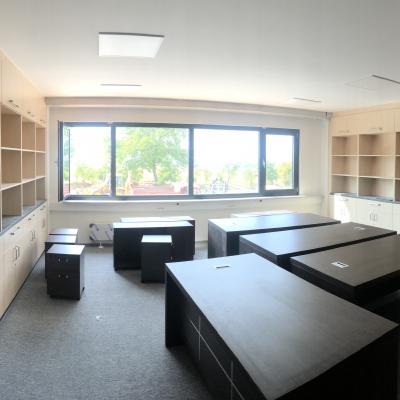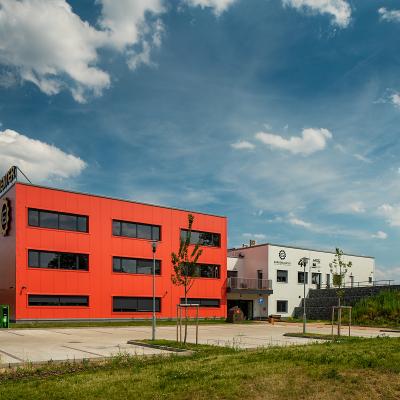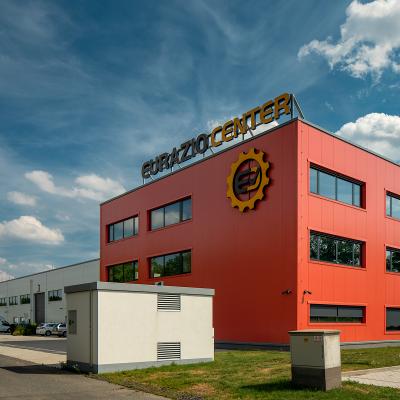
4150 m²
The construction of the company headquarters together with a showroom for CO2 lasers and a hall for their reparation and storage began at the end of 2017. The complex was built on the highest placed plot of Modletice, with a beautiful view of its surroundings. The main construction of the building consists of a prefabricated reinforced concrete structure with a sandwich facade panels cladding. The roof consists of folded sheath with PVC foil and partly Kingspan XDEK panels. The facade is complemented by aluminum panels, in the warehouse and plastic. The roof is crowned by 2 domed rooflights and 2 shed skylights. The western facade is shielded by screen blinds and the southern facade by sun breakers. The construction was completed including built-in furniture.


